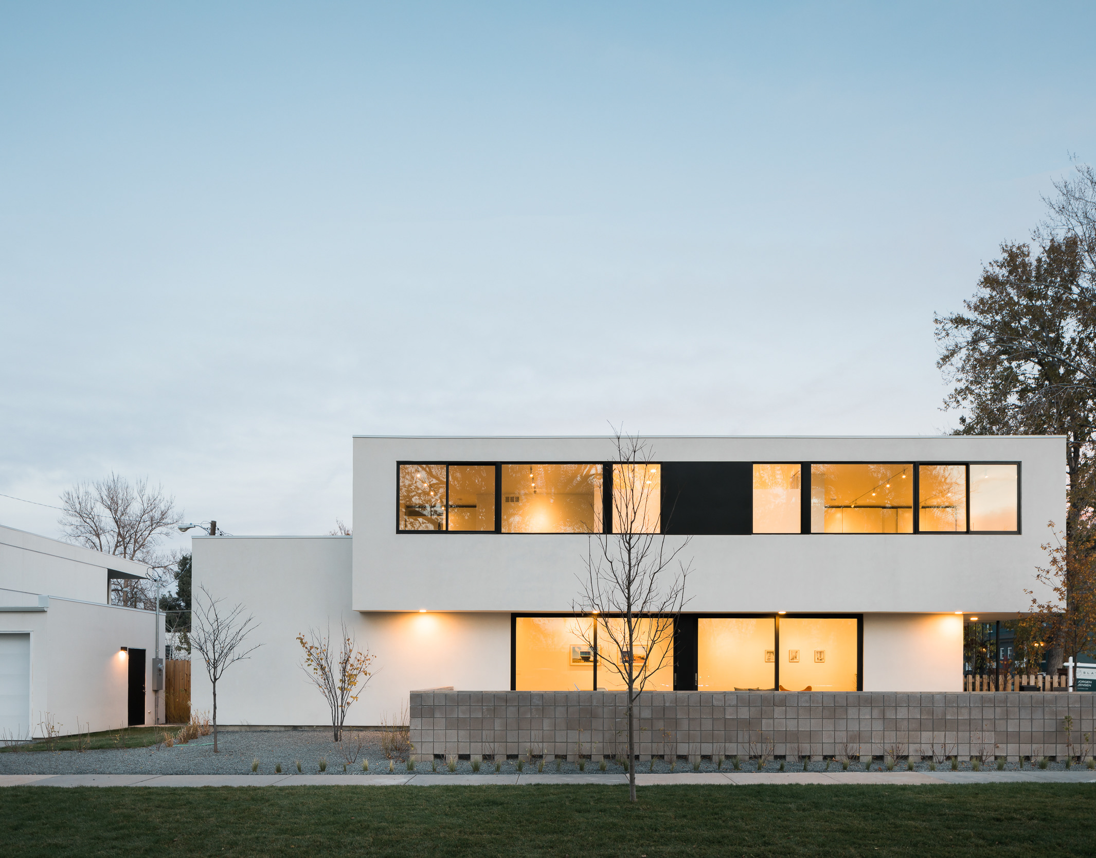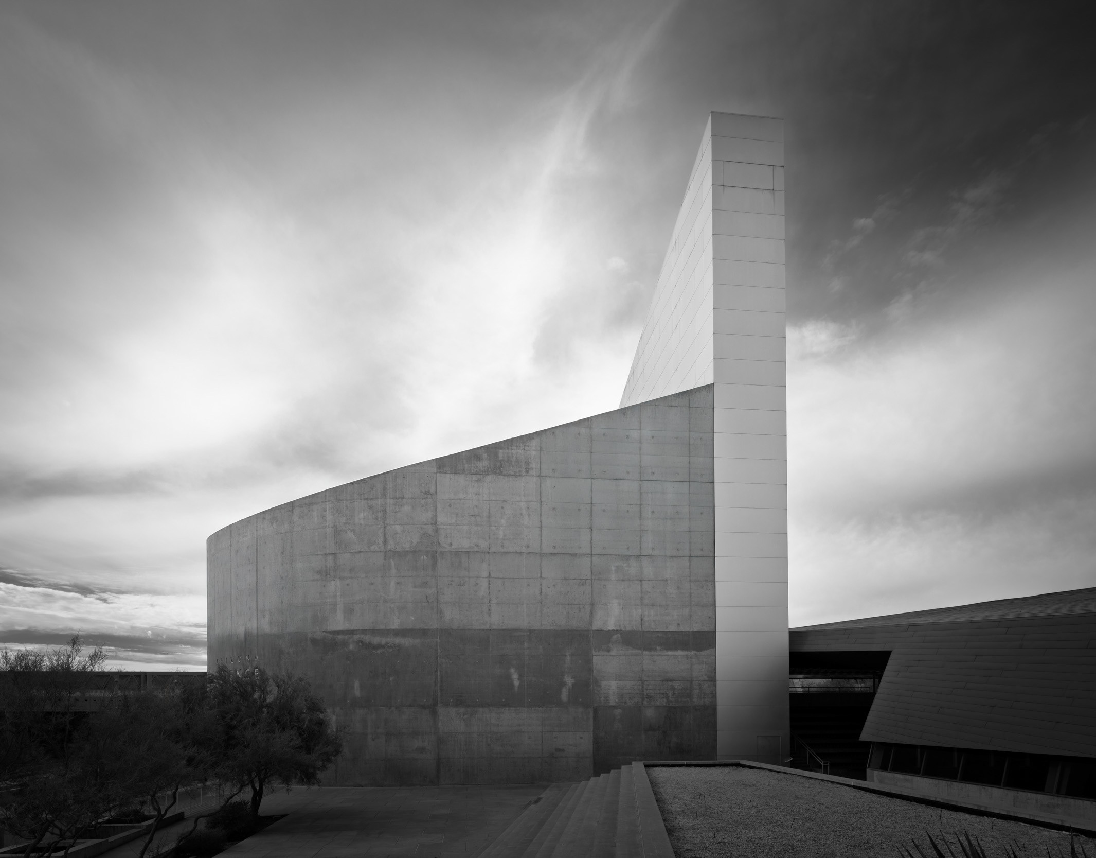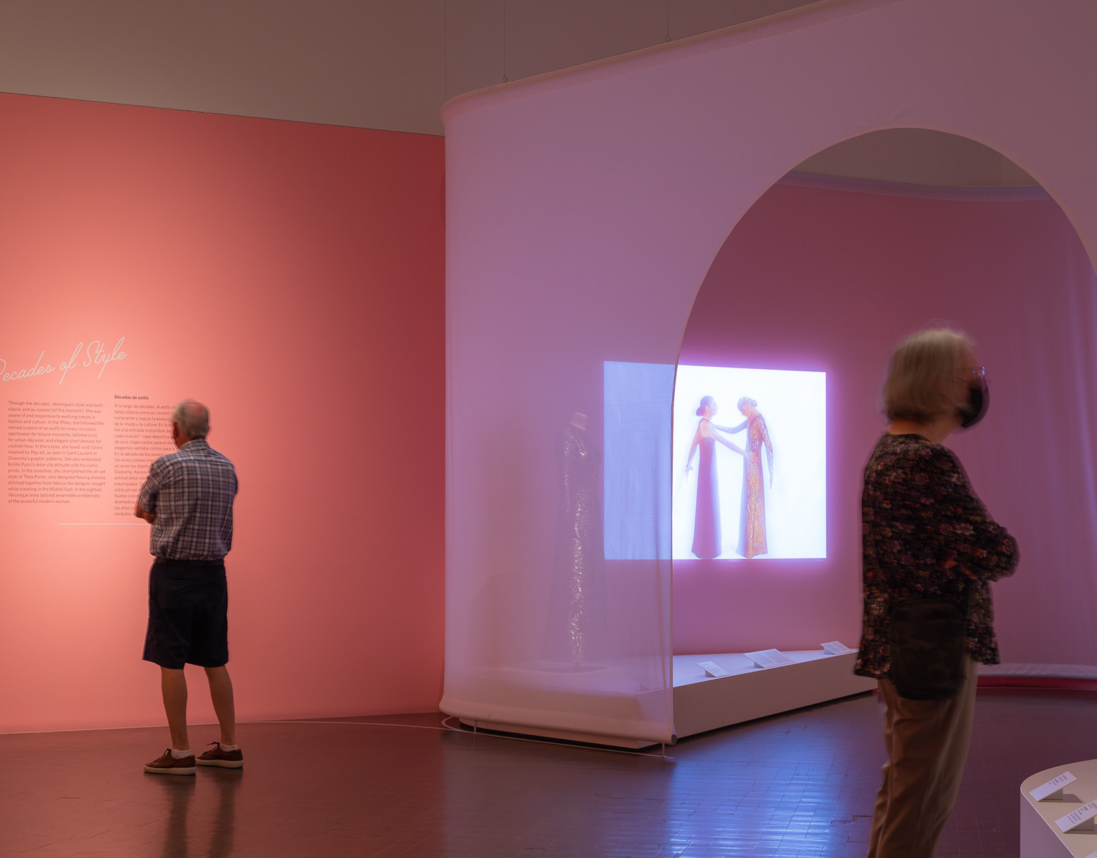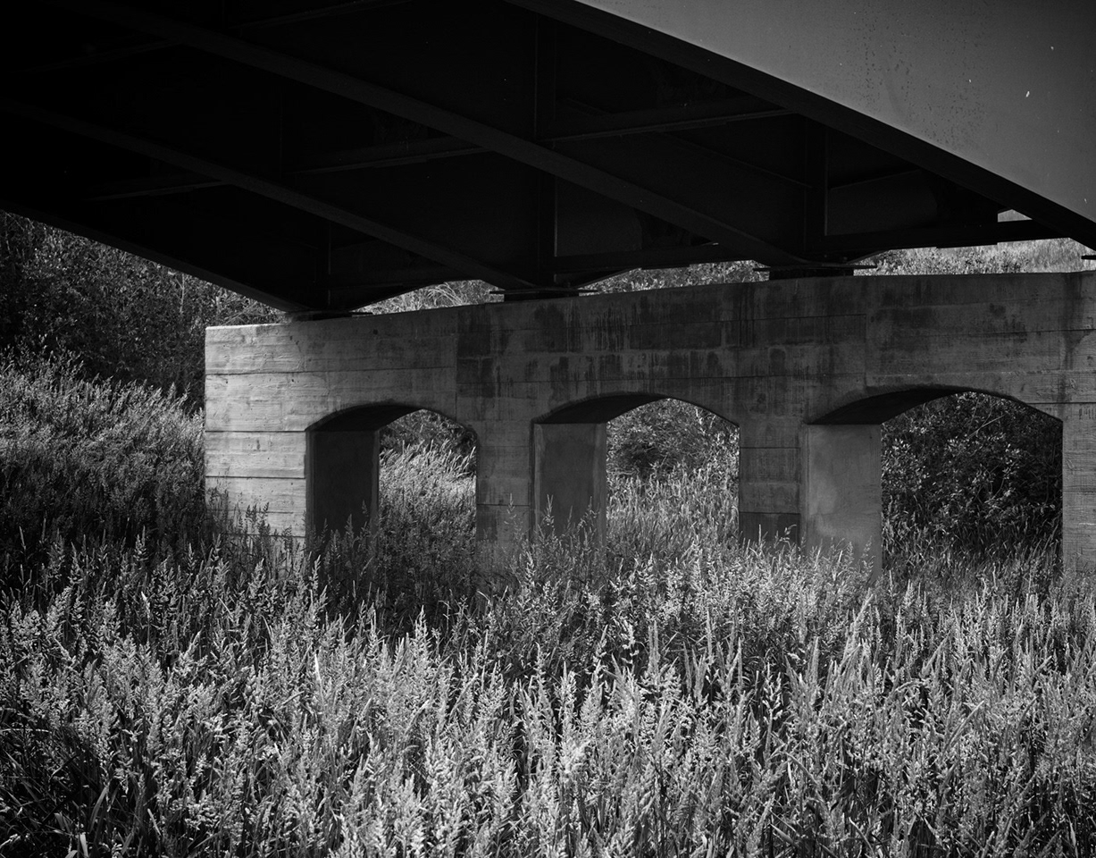Science Pyramid, Denver Botanic Gardens — Photographed for Swiss Pearl, 2019
Commissioned by Swiss Pearl, I documented the Science Pyramid’s striking envelope—clad entirely in hexagonal fiber‑cement panels—highlighting their innovative use as both roof and wall.
Architect & Construction Timeline
Designed by Burkett Design with facade engineering by Studio NYL and GH Phipps as general contractor.
Constructed and completed in 2014, the 5,258 ft² pavilion opened to the public in September 2014.
Design Inspiration & Purpose
Inspired by biomimicry, the form emulates tectonic plates lifting and the hexagonal structure of honeycombs—symbolically tying architecture to nature. The building functions as an interactive science center, empowering visitors to explore botany, global climate comparisons, and citizen science initiatives.
Innovations & Facade Details
The ventilated Swiss Pearl facade integrates 30 photovoltaic panels and electrochromic glass, balancing performance and aesthetics and marking one of the first full‑envelope applications of this material enr.com+1archpaper.com+1.
Awards & Recognition
•2015 Colorado Project of the Year, ENR Mountain States
•AIA Colorado Honorable Mention
ENR Mountain States “Best Cultural + Worship Project” and “Best Overall Project”
In photographing this structure, I aimed to capture its textured complexity, layered facade, and subtle interplay between geometry and natural light, clear reflections of Swiss Pearl’s visionary material and Burkett Design’s biomimetic artistry.









