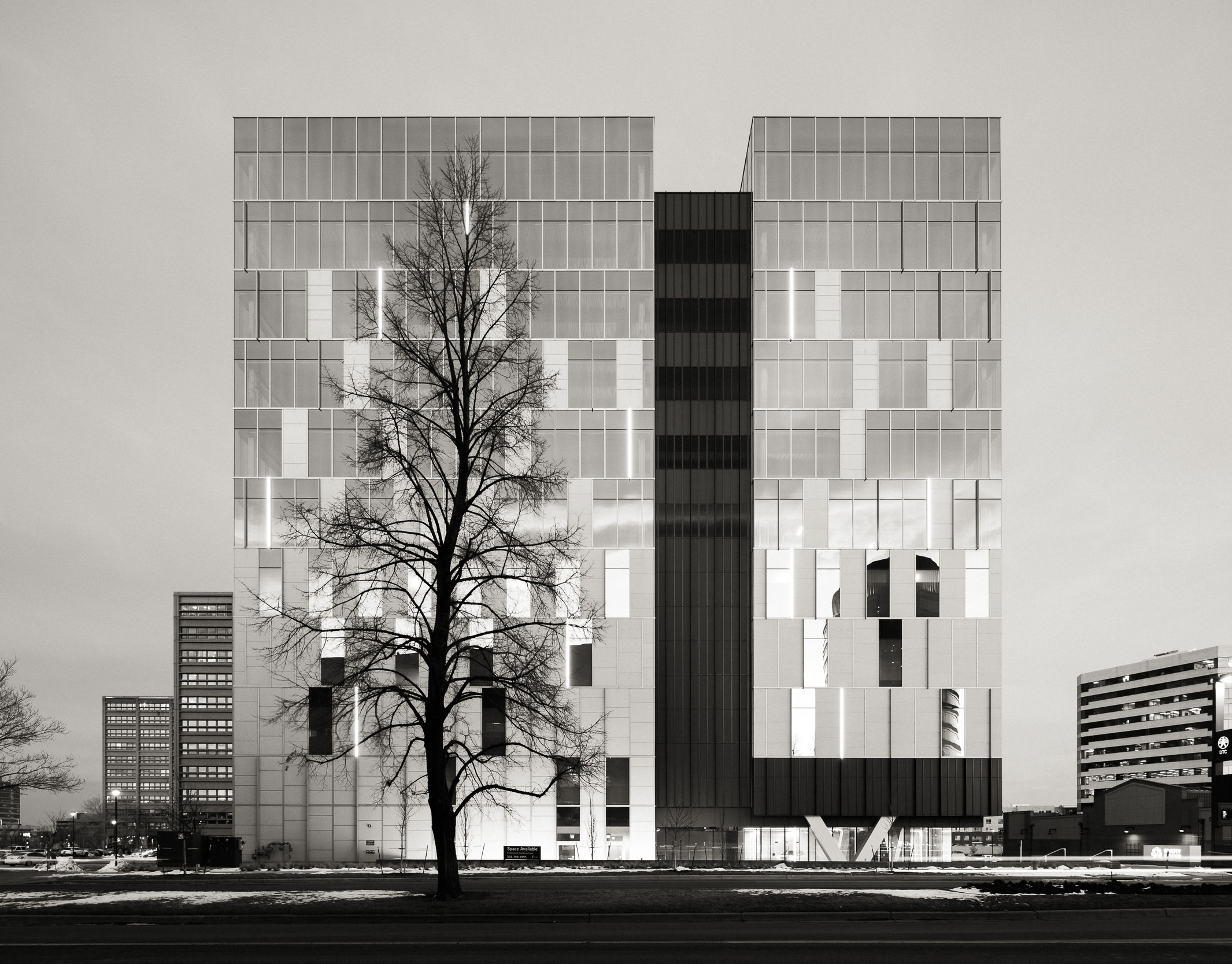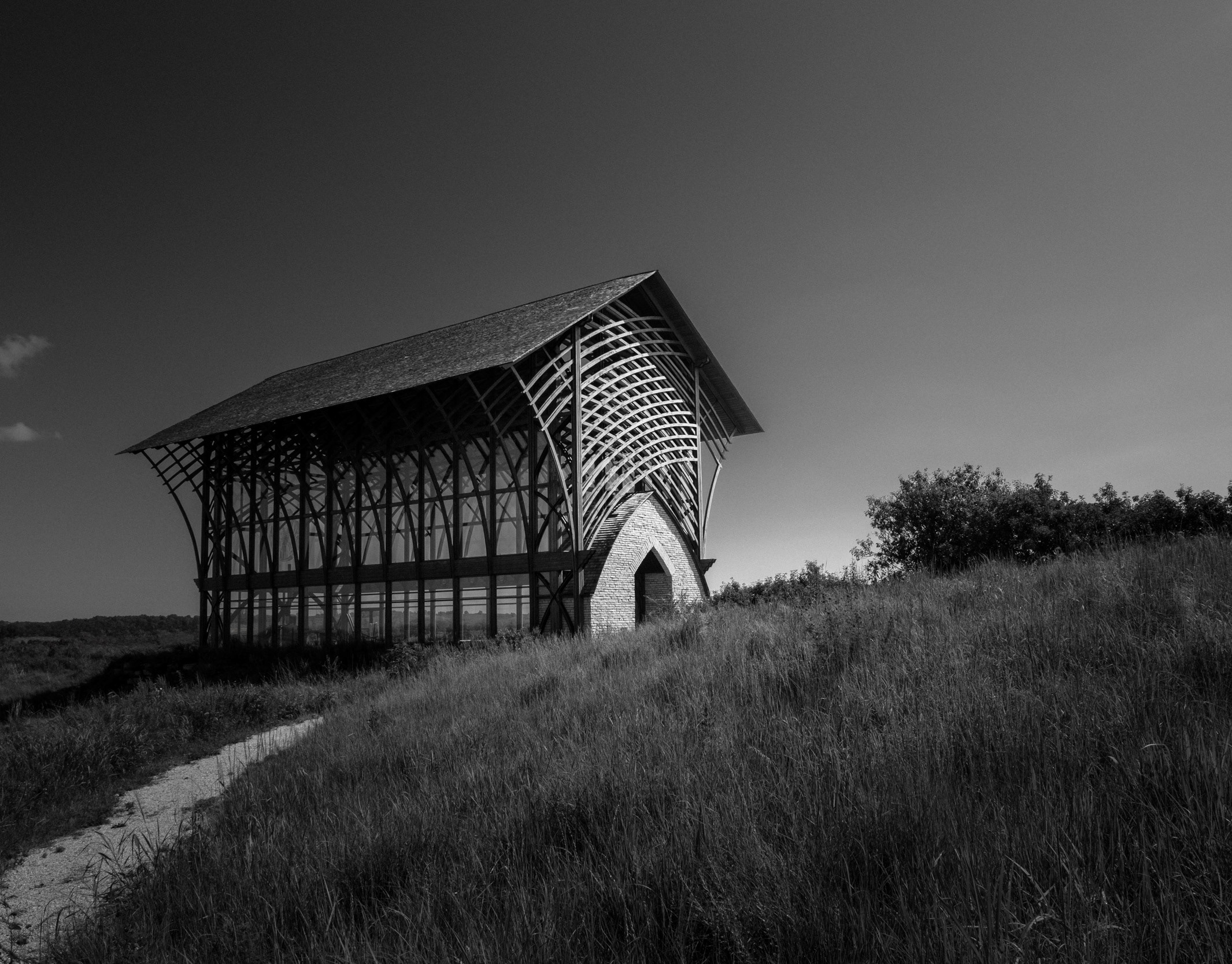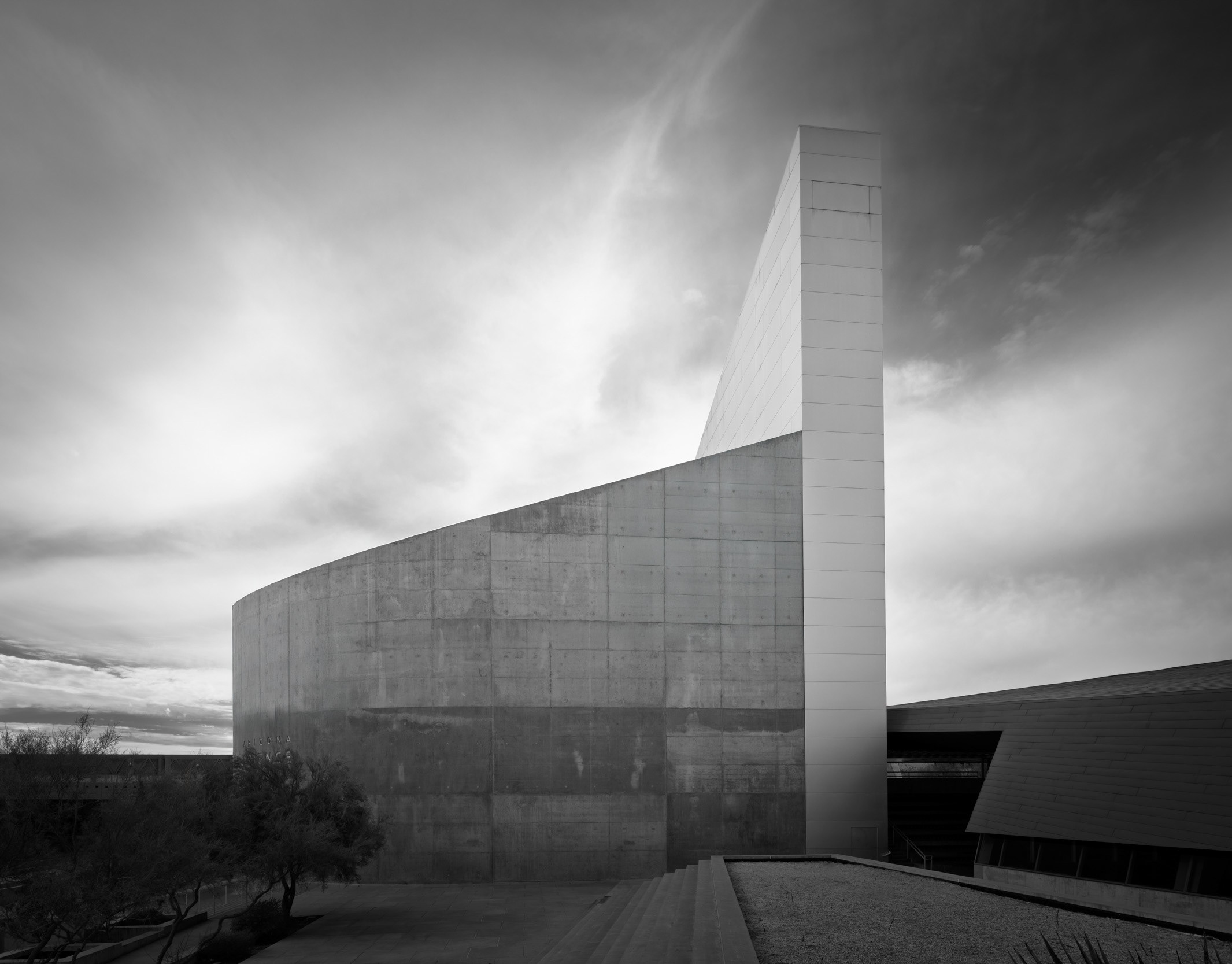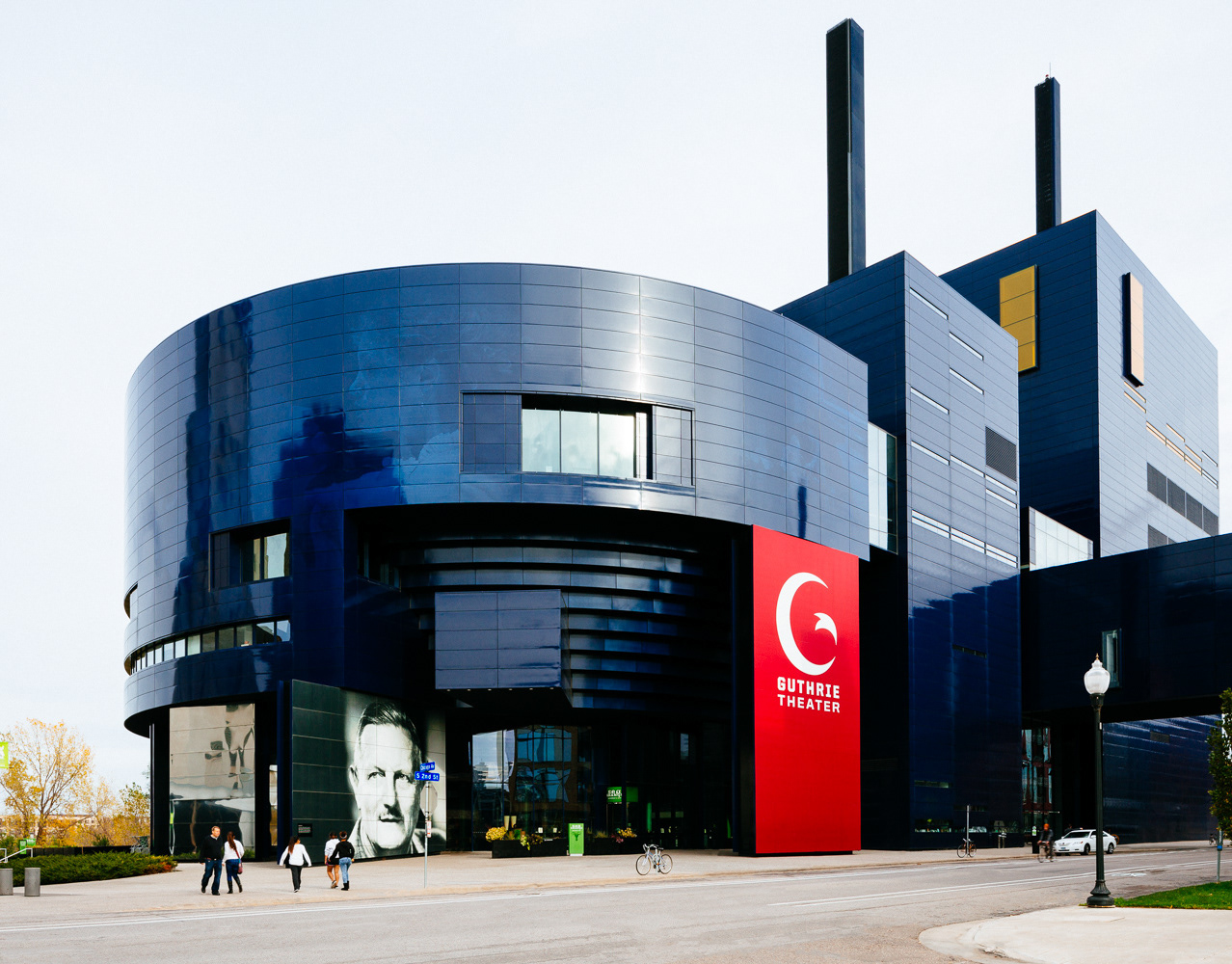Denver Health & Human Services Outpatient Medical Center, Denver, CO - Photographed 2017
Captured in 2017, this self-led documentation focuses on Denver’s flagship Outpatient Medical Center, designed by HKS Architects and completed in 2021. The facility serves as a gateway to the Denver Health campus, consolidating multiple specialty clinics into one streamlined, patient-focused building.
Key Design Highlights
On-stage/off-stage organization: Visible corridors, framed as transparent “on-stage” areas, encourage orientation and comfort, while support spaces remain behind the scenes. Each clinic floor celebrates a different Denver neighborhood, fostering familiarity and context.
Landmark presence: Positioned along Cherry Creek trails, the eight-story health center features an inviting lobby that transitions patients smoothly into care, eliminating traditional waiting rooms through pre-registration technologies.
Sustainability and Innovation
Built with flexibility in mind, the center adapts over time thanks to standardized clinic modules and centralized team cores. It incorporates advanced technologies such as automated prescription dispensing and integrated exam systems. Most notably, the project earned:
•2021 ENR Mountain States Award of Merit (Healthcare)
•2021 CMAA Project Achievement Award
Photographing this building offered an opportunity to showcase how architecture shapes healthcare, through clarity, transparency, and thoughtful design, while prioritizing community accessibility and operational efficiency.
Licensing & Prints
All public architectural images in this gallery are available for licensing. For usage inquiries, print requests, or to commission new architectural photography, please get in touch.
© 2017 jc buck









