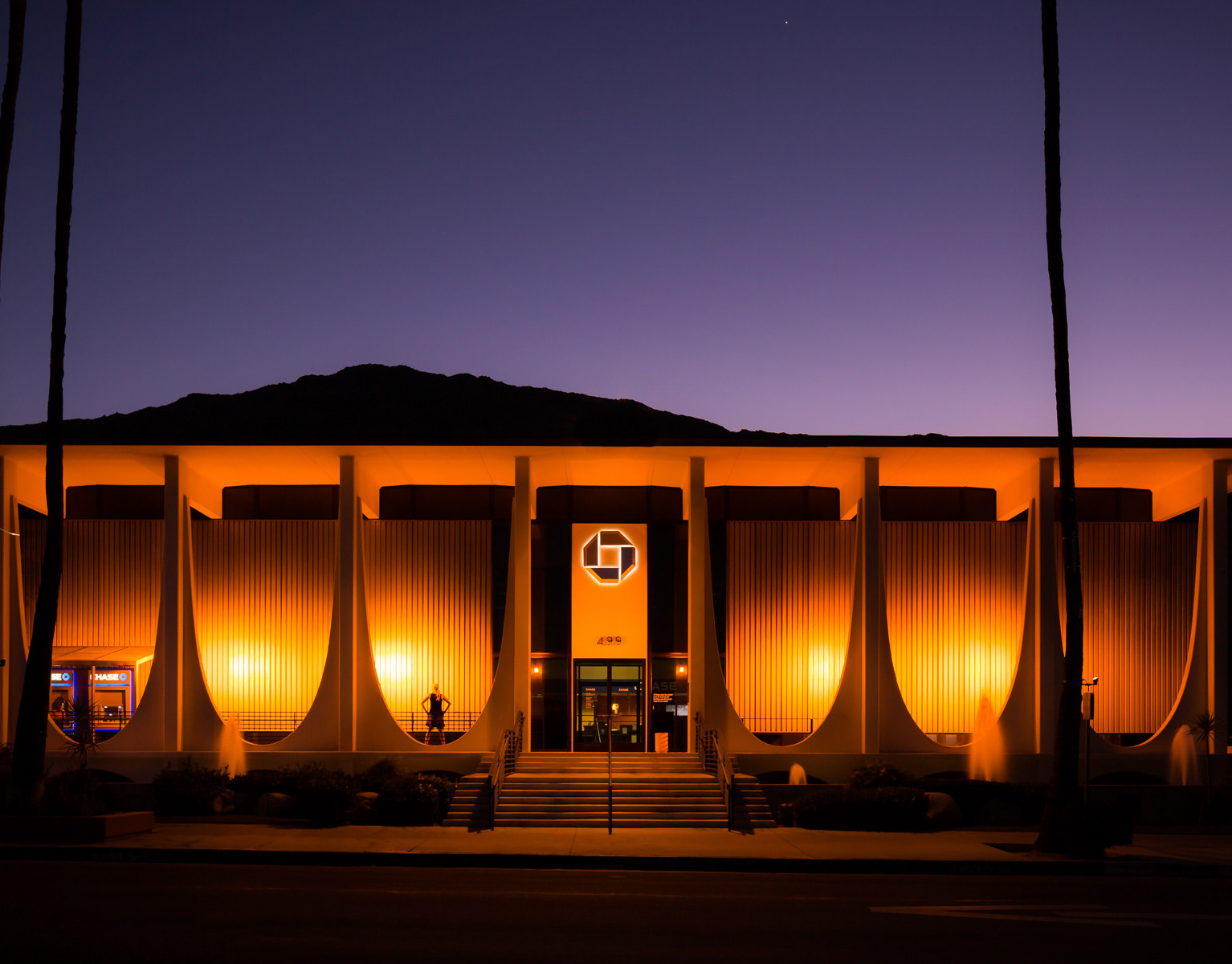Guthrie Theater, Minneapolis, MN — Photographed 2017
Designed by Pritzker Prize winner Jean Nouvel in collaboration with Architectural Alliance, the new Guthrie Theater replaces the original 1963 Ralph Rapson building. Construction began in 2001 and was completed in 2006, with the grand opening in June of that year.
Nouvel’s design draws inspiration from nearby industrial heritage - flour mills, silos, and the Mississippi River - reflected in the building’s deep blue steel facade, tiered volumes, and the 178-foot cantilevered “Endless Bridge” hovering 55 feet above the parkway. The famed Pohlad Lobby features an amber-glass box that cantilevers 15 feet outward, inspired by Nouvel’s ski goggles, offering panoramic views and a warm glow year-round.
The Guthrie houses three performance spaces (Wurtele Thrust Stage, McGuire Proscenium, Dowling Studio) along with production workshops, classrooms, and public amenities, all integrated into a consolidated cultural hub.
At the time, Nouvel’s bold vision stirred debate. Some lauded its theatrical presence and powerful connection to place, while others criticized backstage logistics and sightline issues.
Today, the Guthrie stands as a signature piece of civic architecture, celebrated for its drama, context, and engagement with the city and river. It has reshaped Minneapolis’s cultural landscape and remains a magnet for both theater lovers and architecture enthusiasts alike.
© 2017 JC Buck









