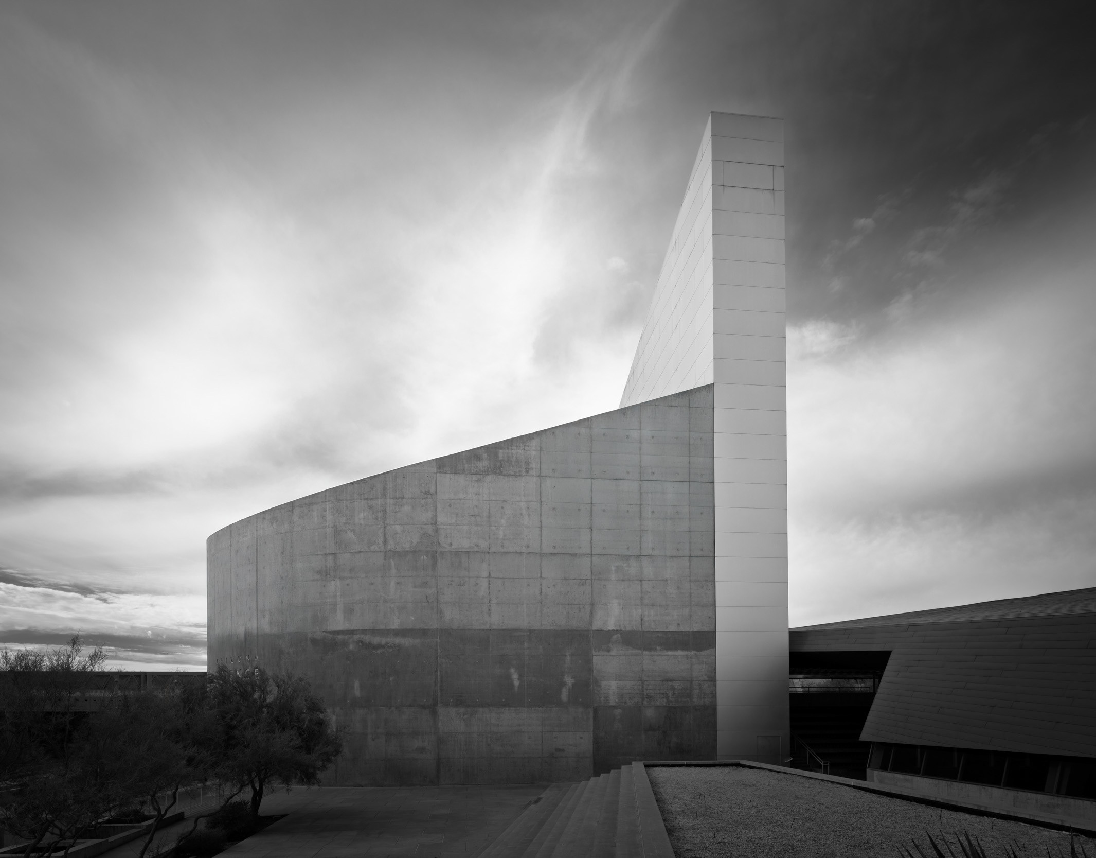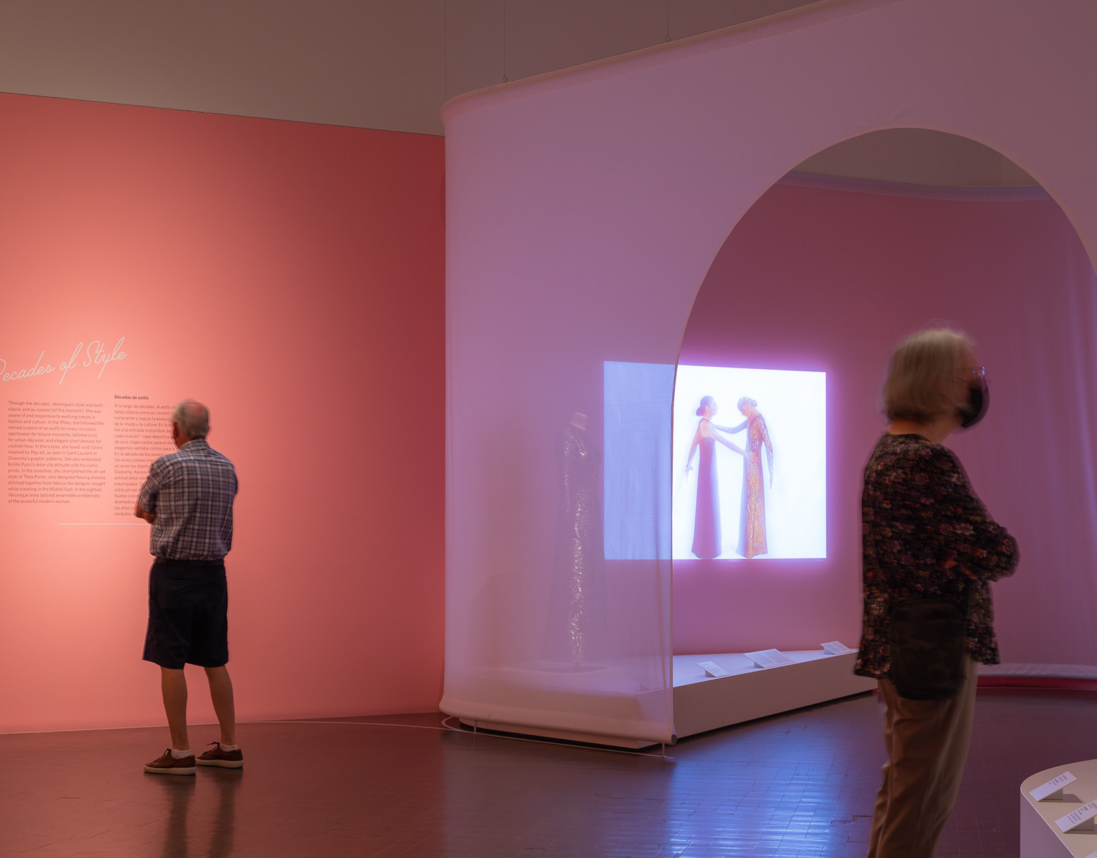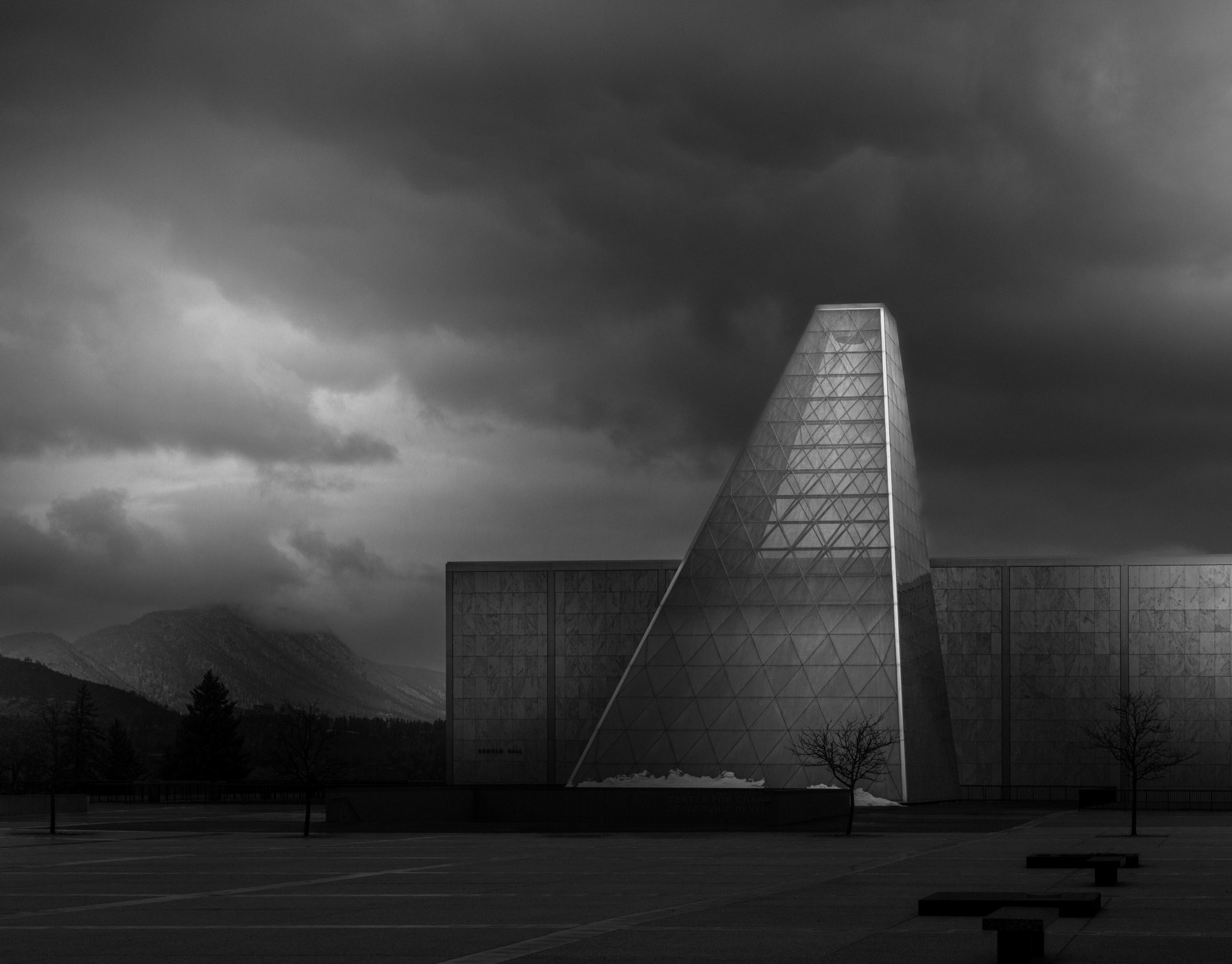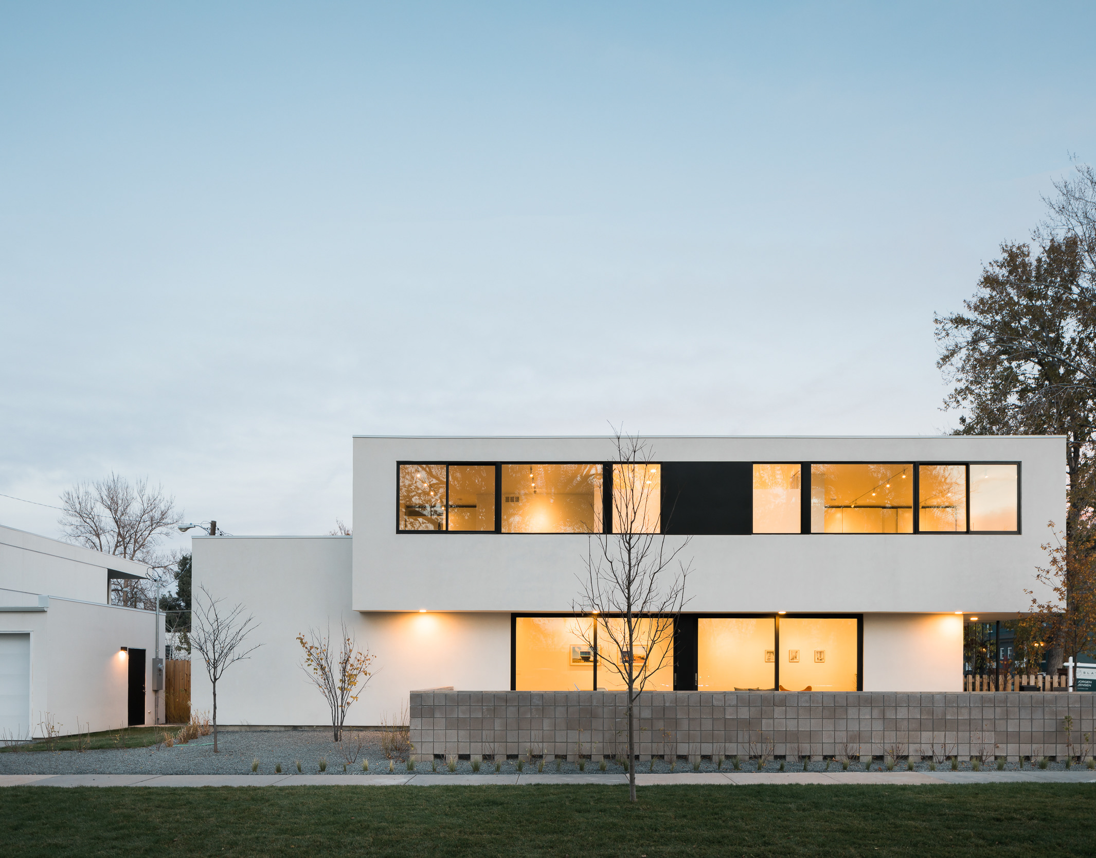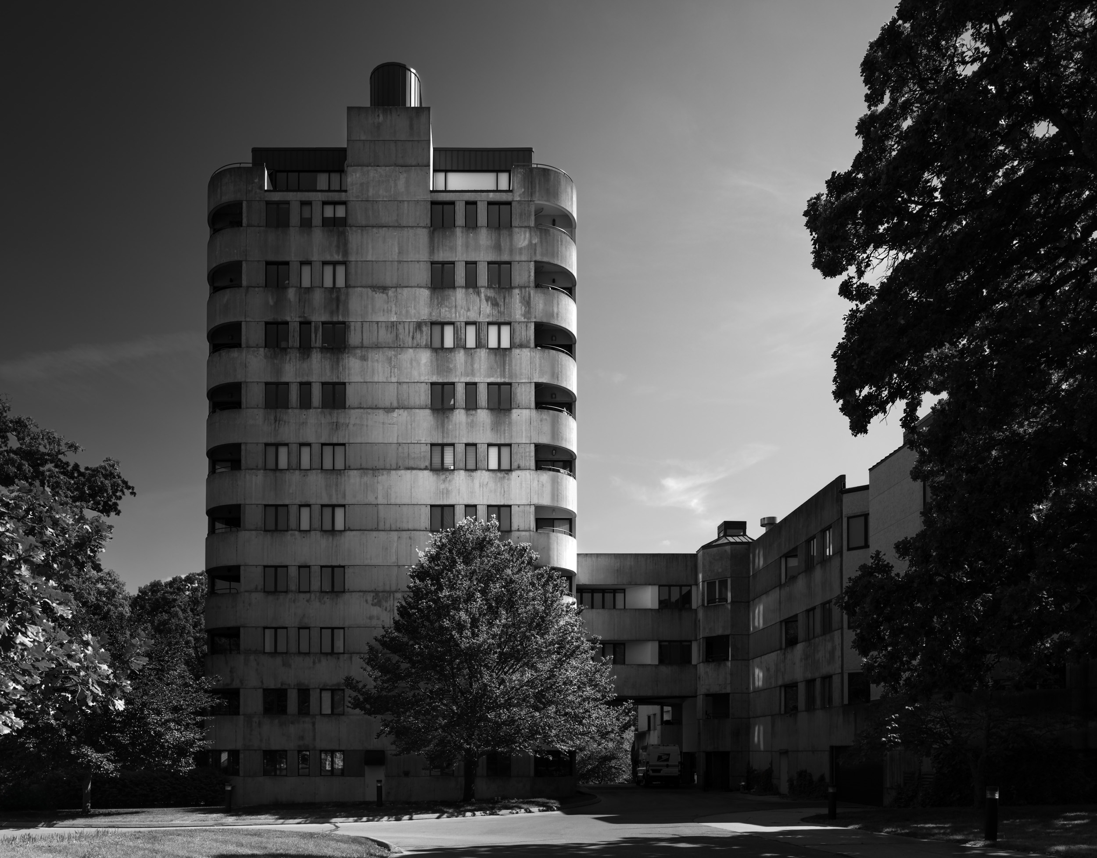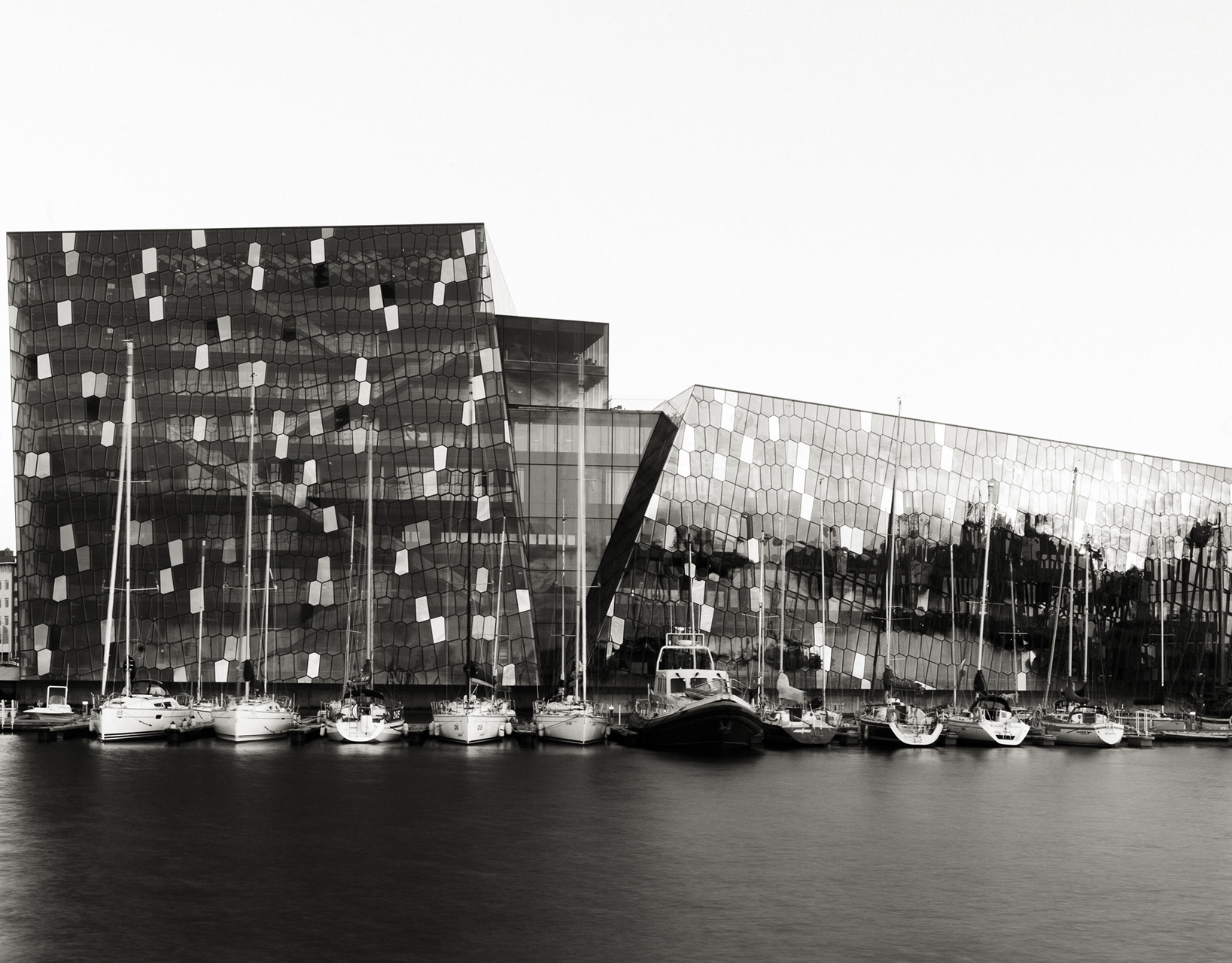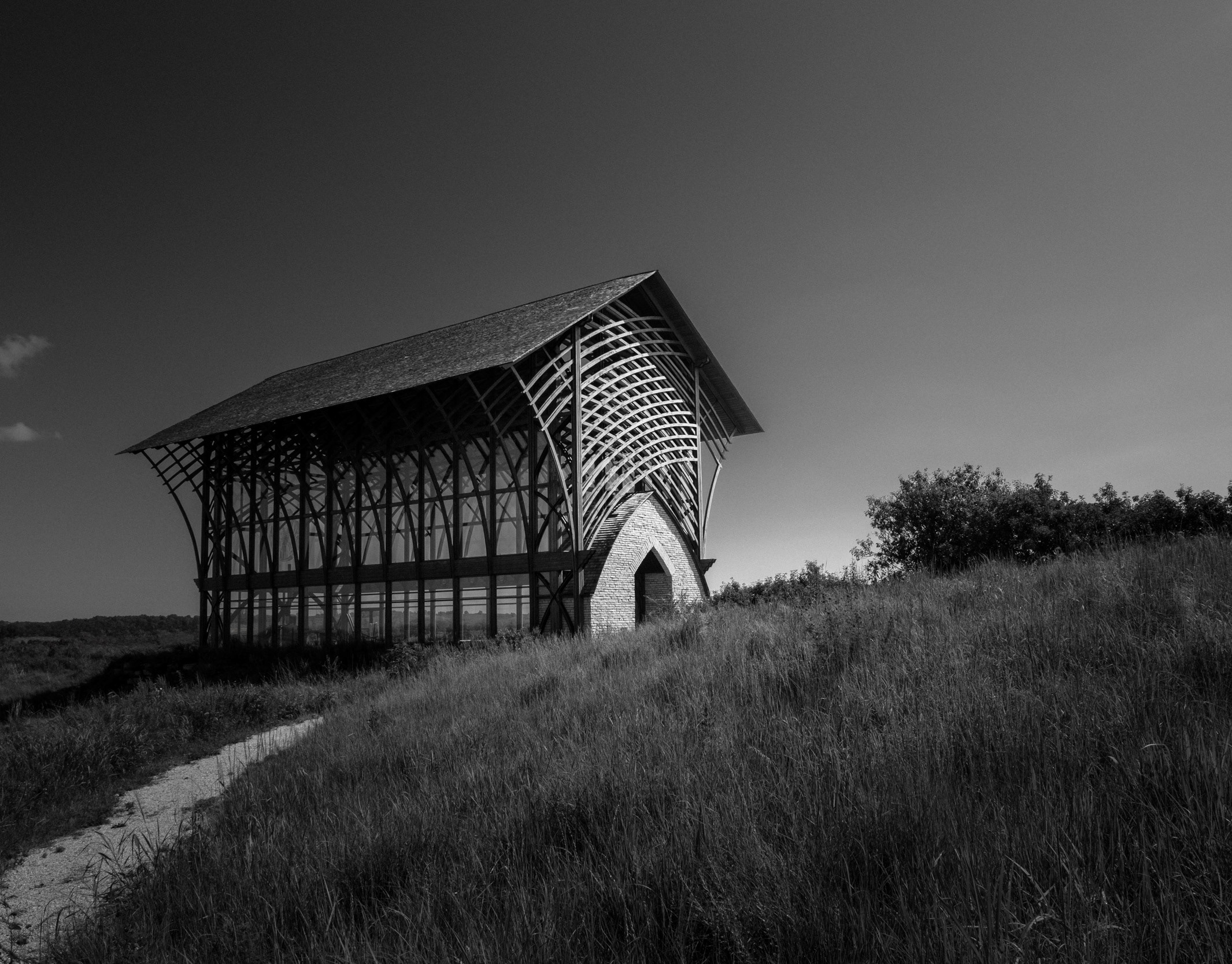Tooker House, Arizona State University — Photographed 2018
I photographed Tooker House in 2018 as part of a self‑initiated study exploring ASU’s desert‑responsive architecture. Designed by Solomon Cordwell Buenz (SCB) and completed in 2017, this seven‑story, 458,000 ft² residence hall houses over 1,500 engineering students and includes classrooms, maker spaces, lounges, dining, and study areas.
The building’s most striking feature is its gilded aluminum louvers, algorithmically positioned along the expansive south facade to mitigate solar gain while offering visual privacy. This shimmering “pixelated” screen reduces solar heat 20–25%, animates the facade as it catches shifting light, and evokes the textures and hues of the desert.,
Tooker House has been widely praised for its sustainable desert design:
•LEED Gold certification
•Honorable Mention, SCUP Excellence in Architecture Awards
•AIA Chicago Design Excellence Award (2020)
The hall’s interlocking “figure‑eight” massing provides self‑shading courtyards, while open breezeways enhance natural ventilation. I was drawn to the gilded louvers, their golden glow and shifting patterns make a powerful visual statement against Tempe’s harsh sun, revealing how architectural form can both perform and delight in extreme environments.
© 2018 jc buck

