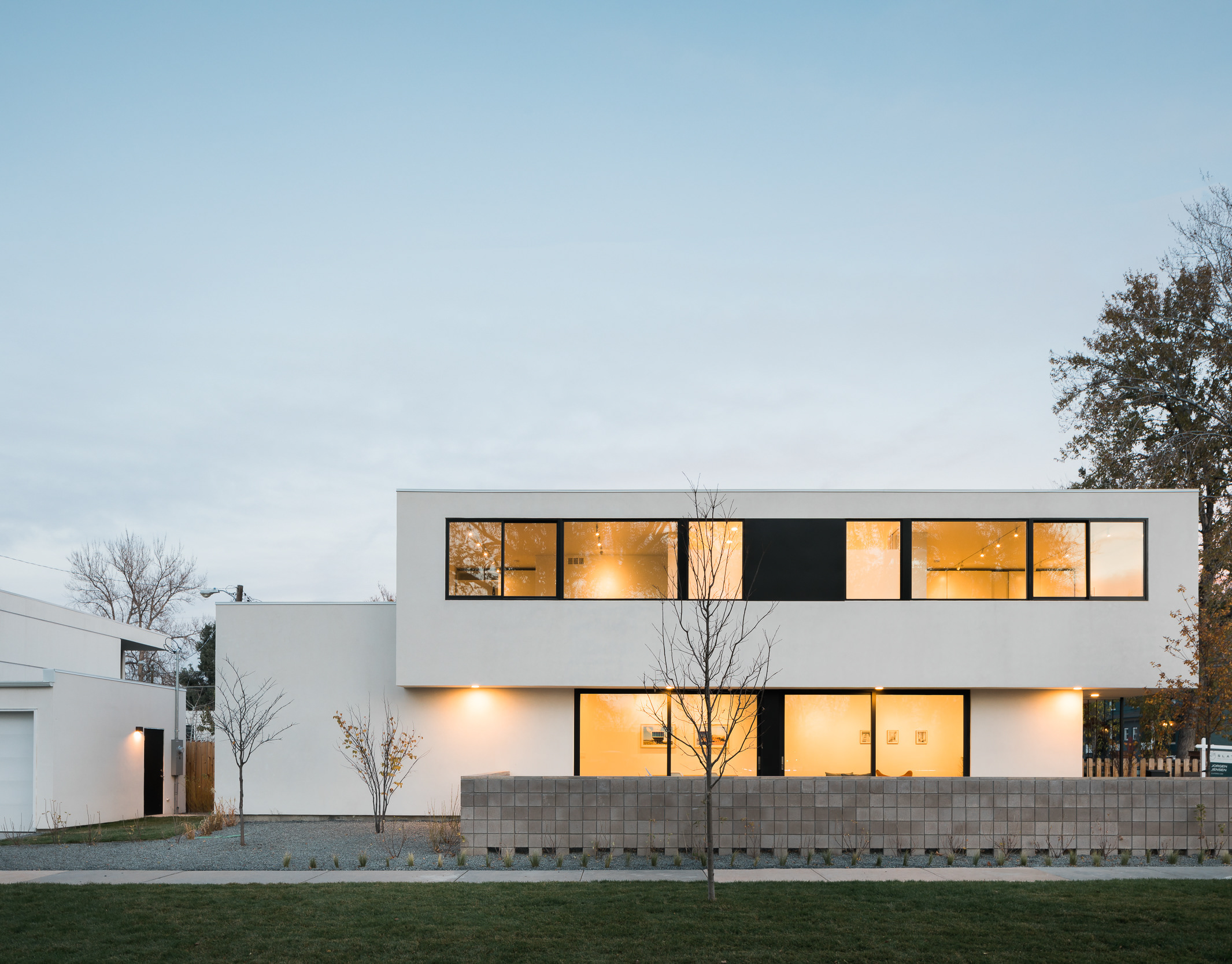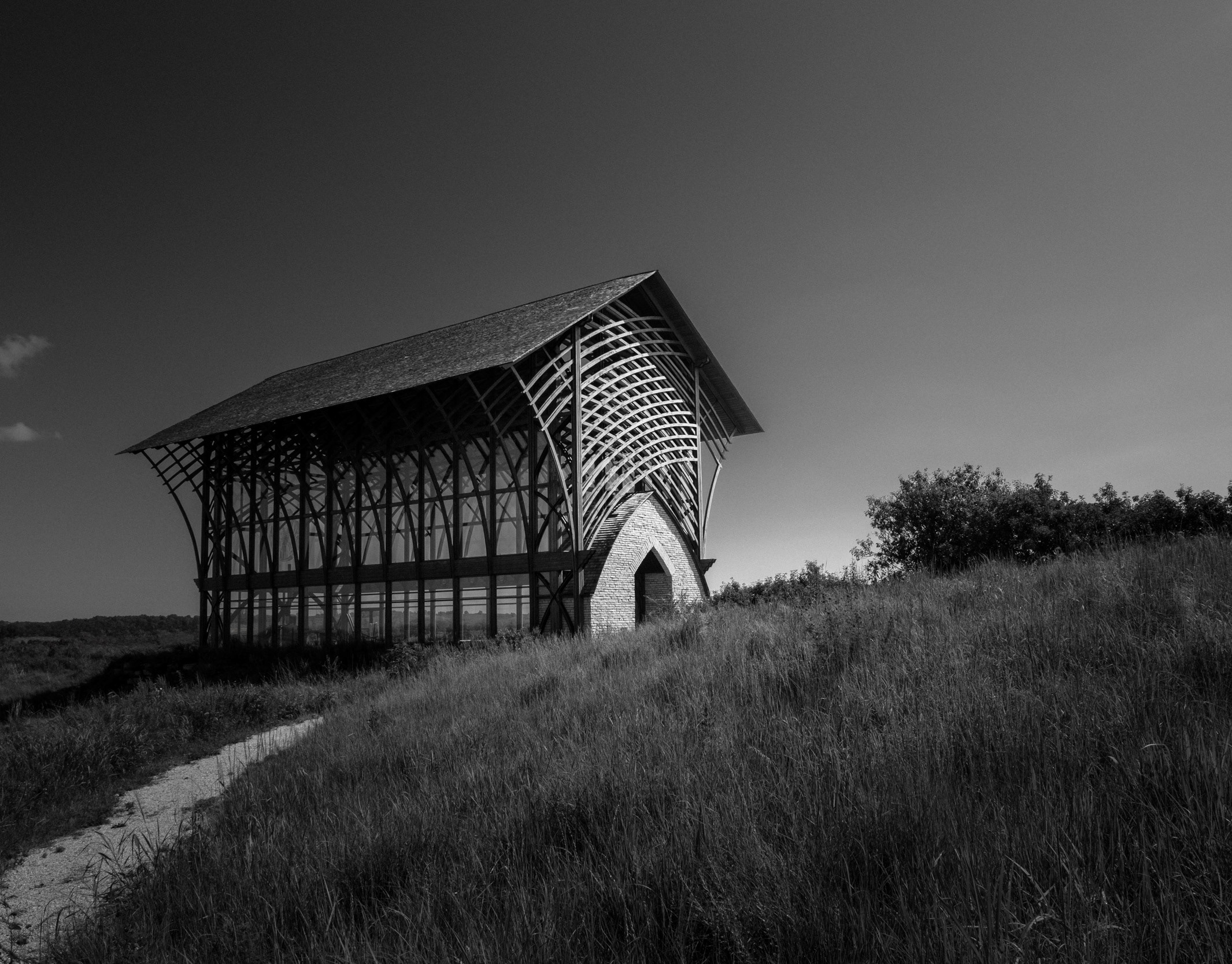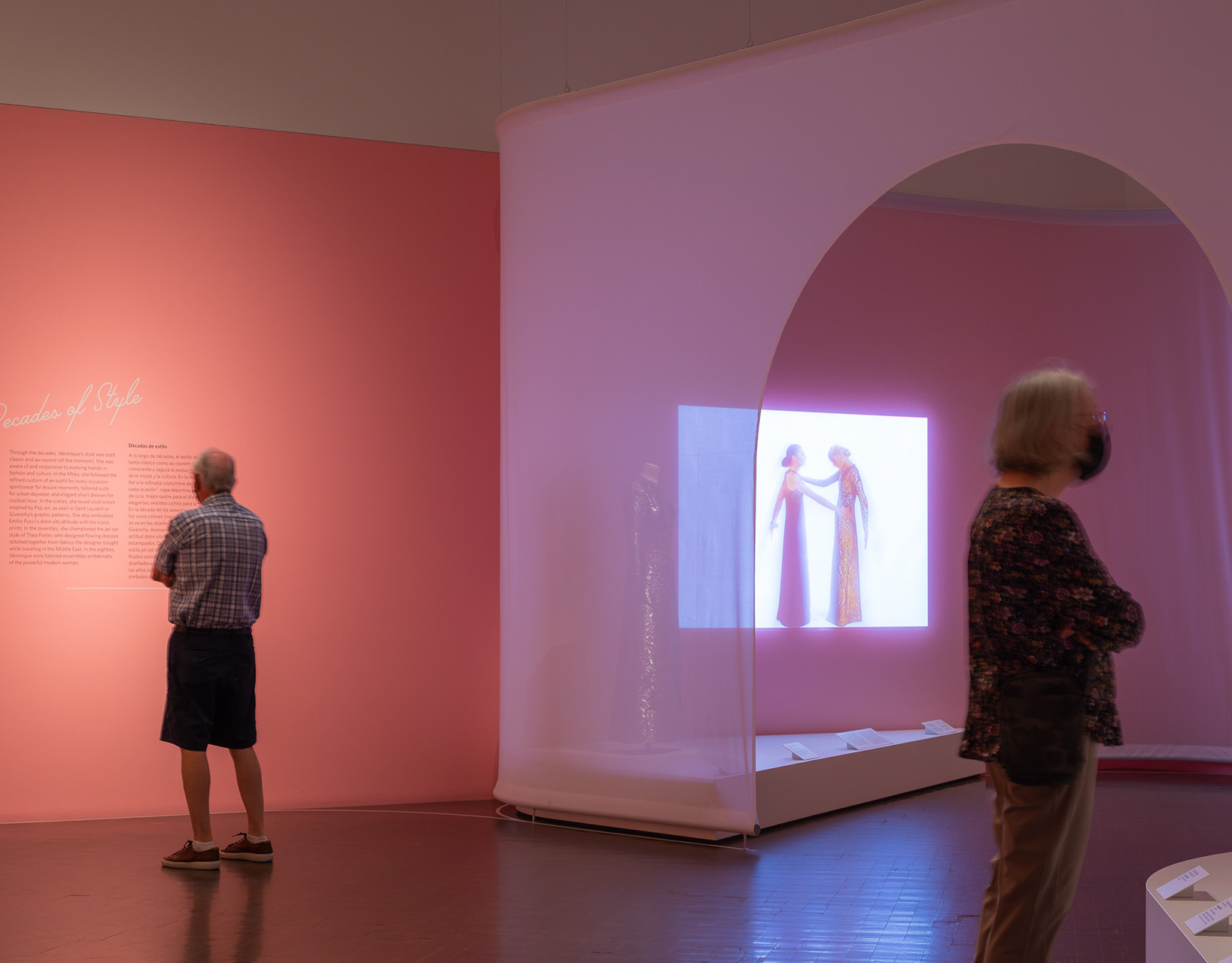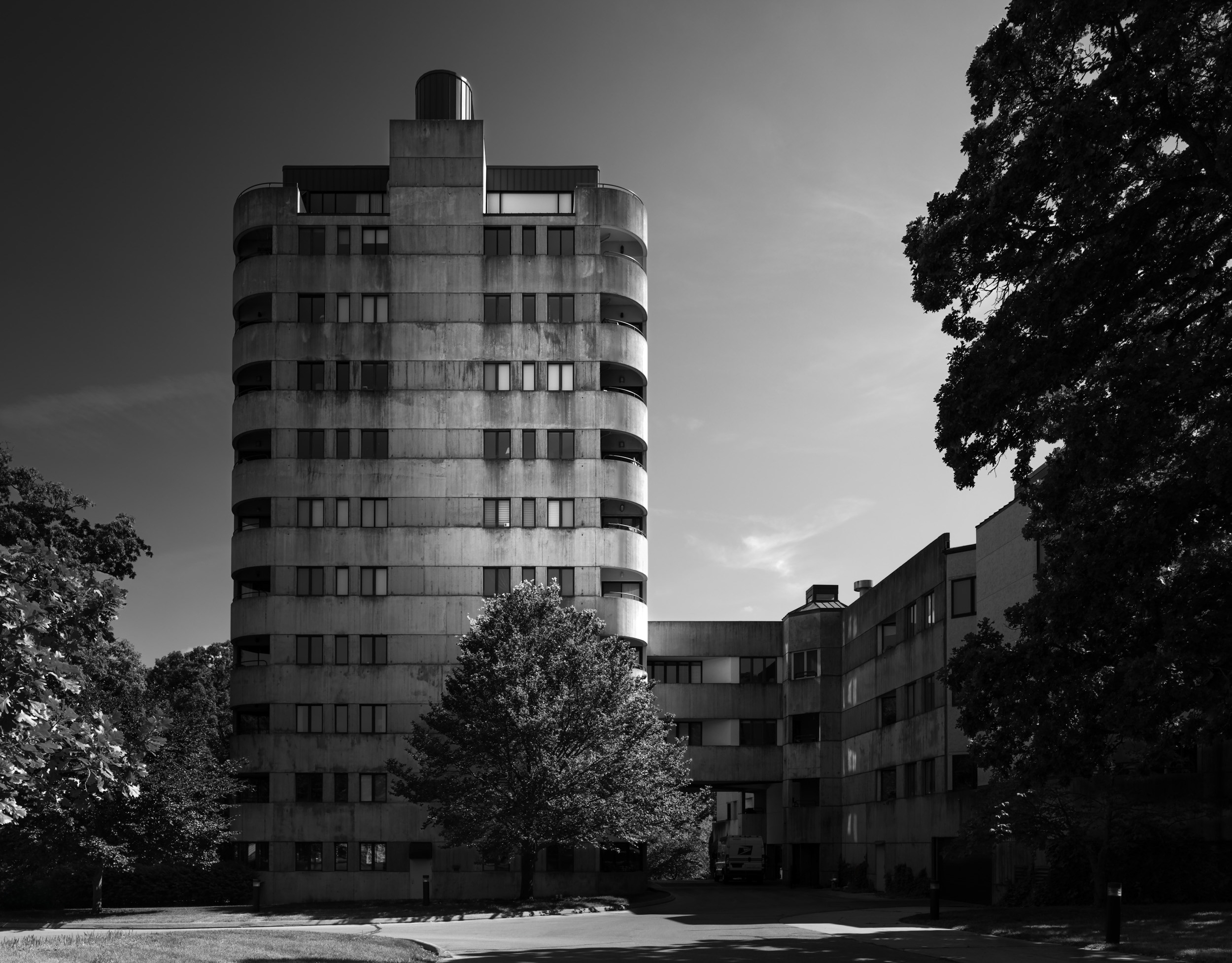Prayer Pavilion of Light, Phoenix, AZ
Photographed 2019
Nestled on a 58-acre church campus beside a desert preserve, the Prayer Pavilion of Light is a modernist glass cube by DeBartolo Architects. Conceived between 2003 and 2006, it was built in 2007 and opened that same year.
Inspired by Isamu Noguchi’s lanterns, the pavilion was envisioned as a “lantern on a hill.” A 600-foot procession, framed by steel walls that gradually reveal the chapel, leads visitors up 28 vertical feet to the floating glass box.
Despite the desert heat, a double‑skin glass facade with an air gap acts as a thermal chimney, creating a soft, luminous interior. At night, embedded LED lights transform the structure into a glowing beacon visible for miles.
The Pavilion has received multiple honors, including:
•AIA Western Mountain Region Honor Award, 2007
•FAITH & FORM Religious Architecture Design Award, 2007
Photographed in 2019 during my visit, I was struck by the chapel’s ethereal presence—its stark geometry, suspended form, and radiant light feel almost otherworldly, offering a contemplative space that transcends architecture.






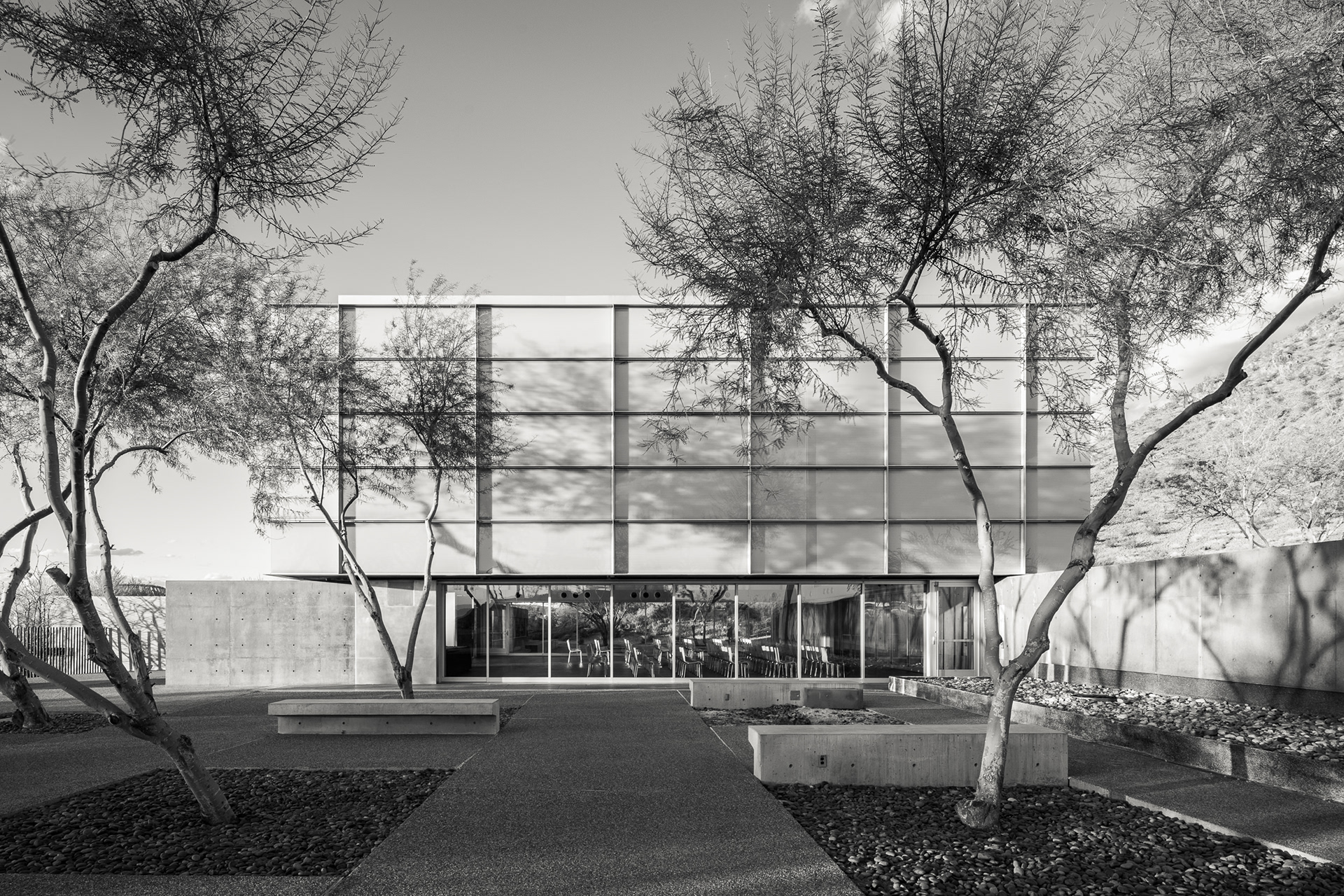



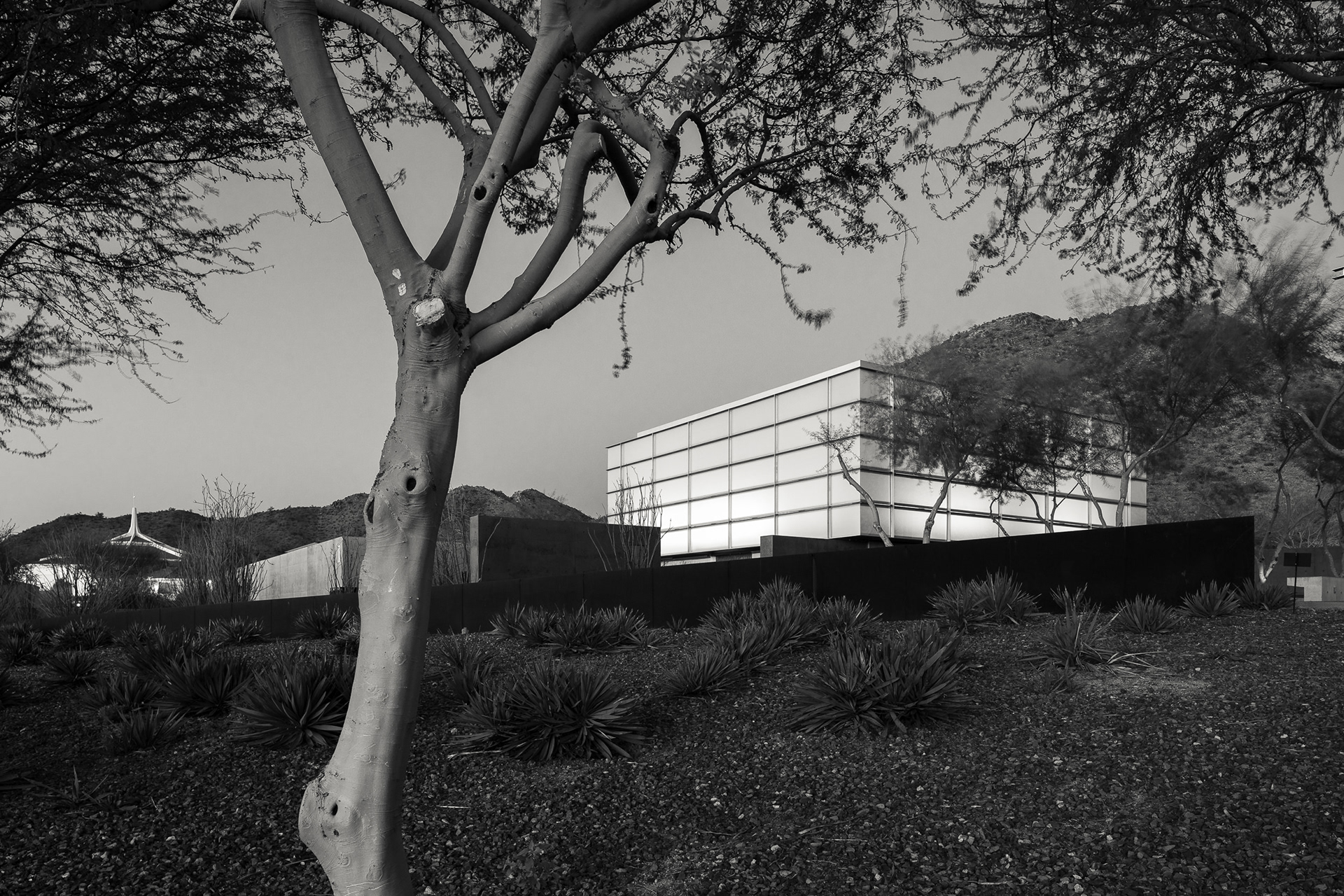



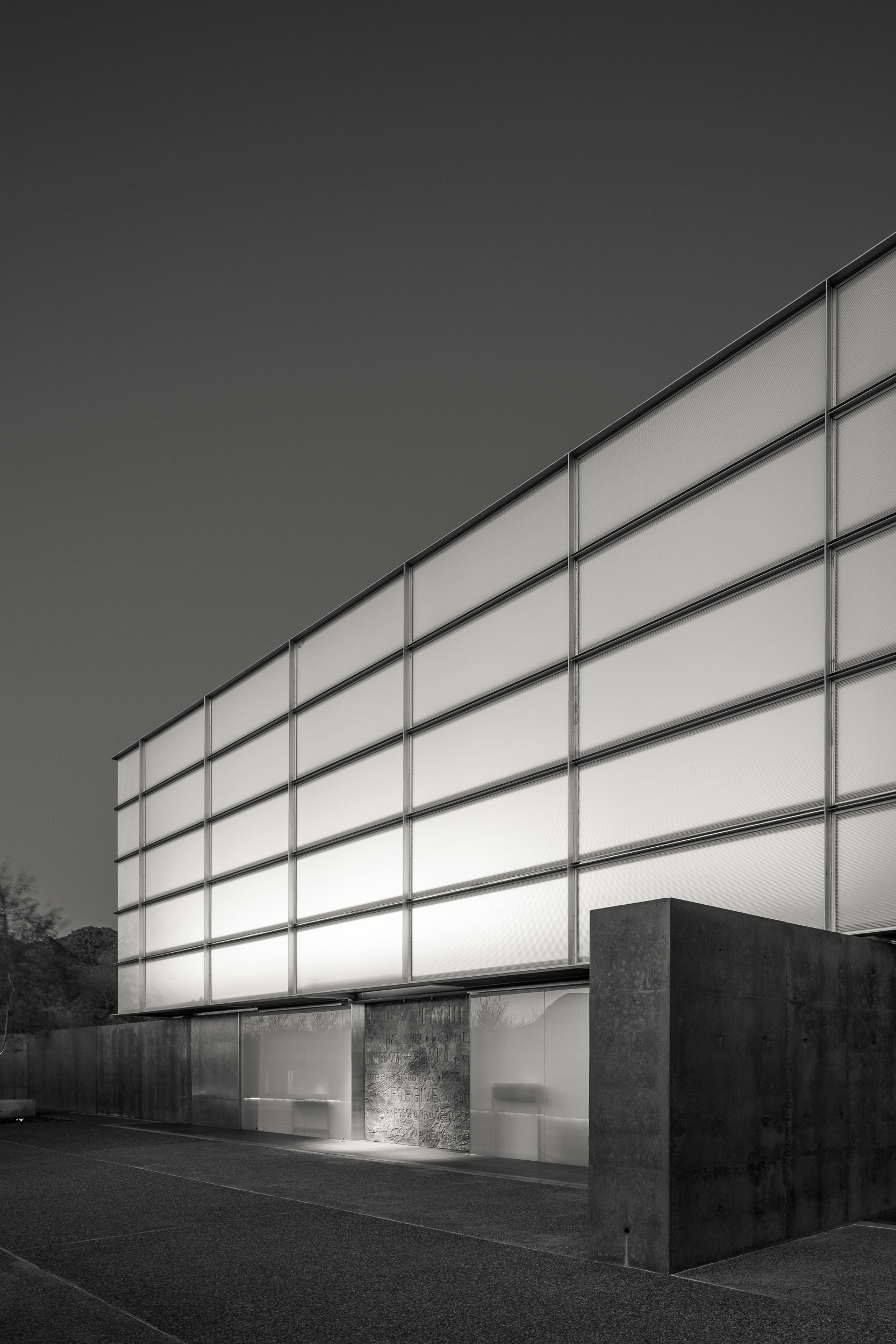





Licensing & Prints
All public architectural images in this gallery are available for licensing. For usage inquiries, print requests, or to commission new architectural photography, please get in touch.
© 2019 JC Buck

