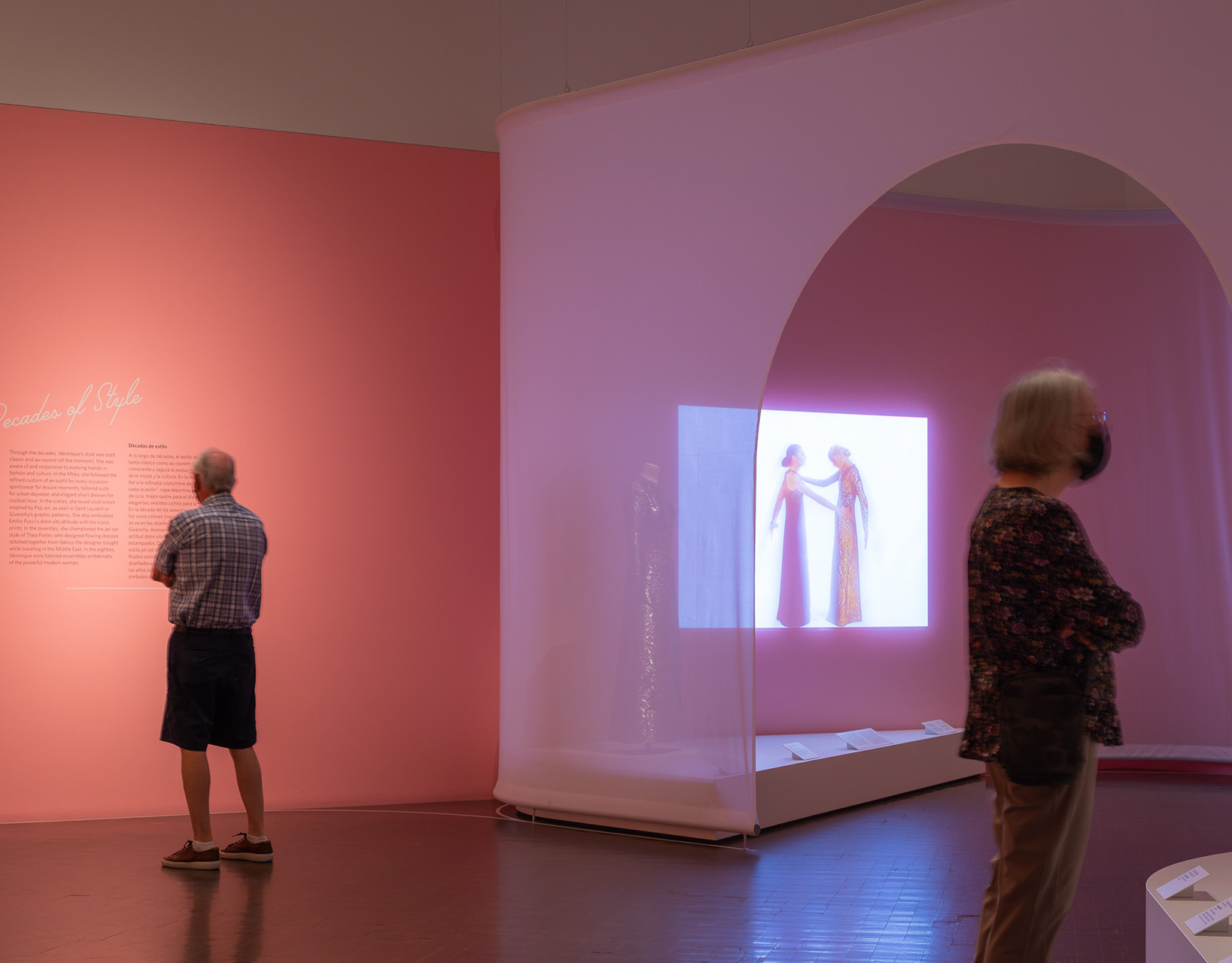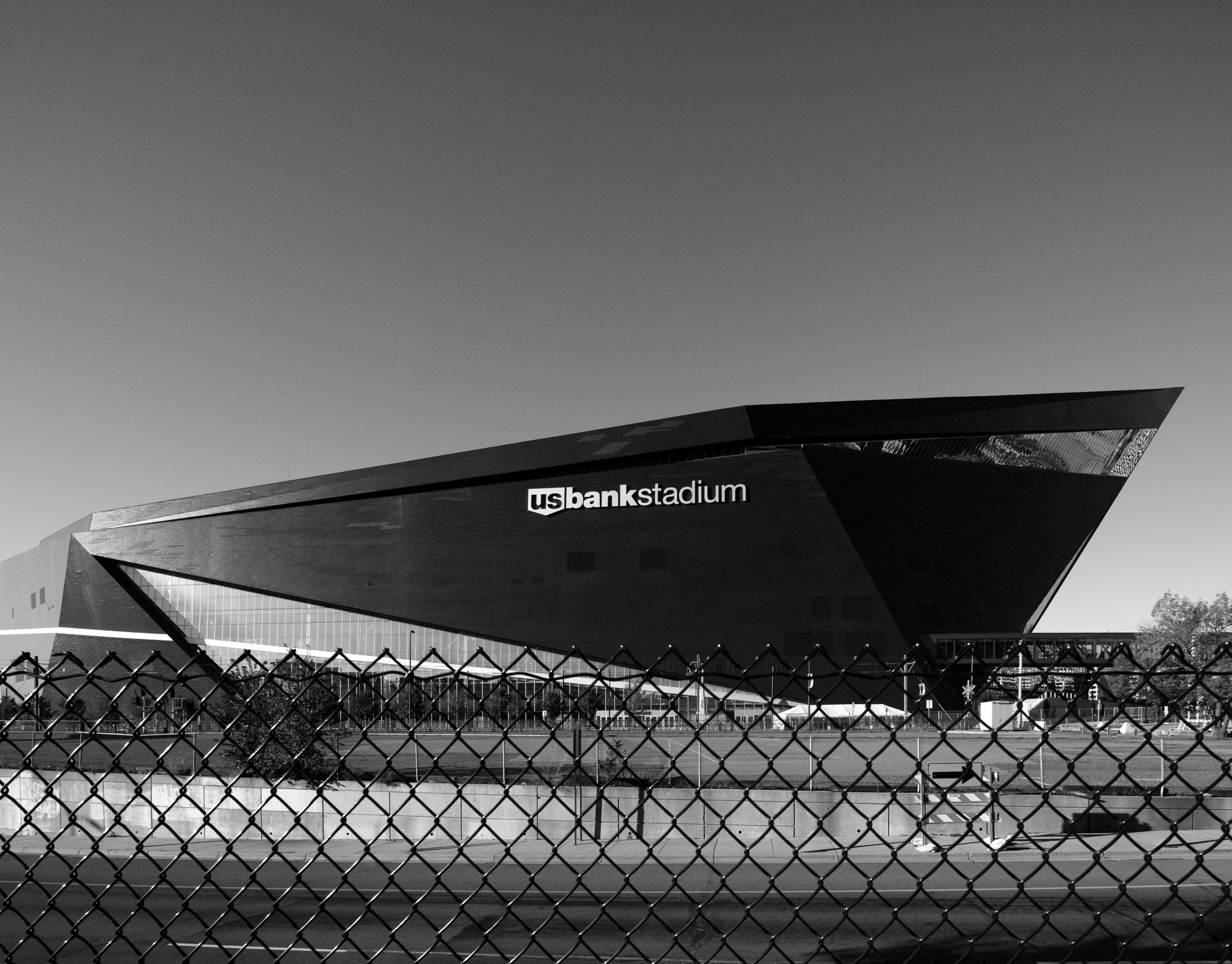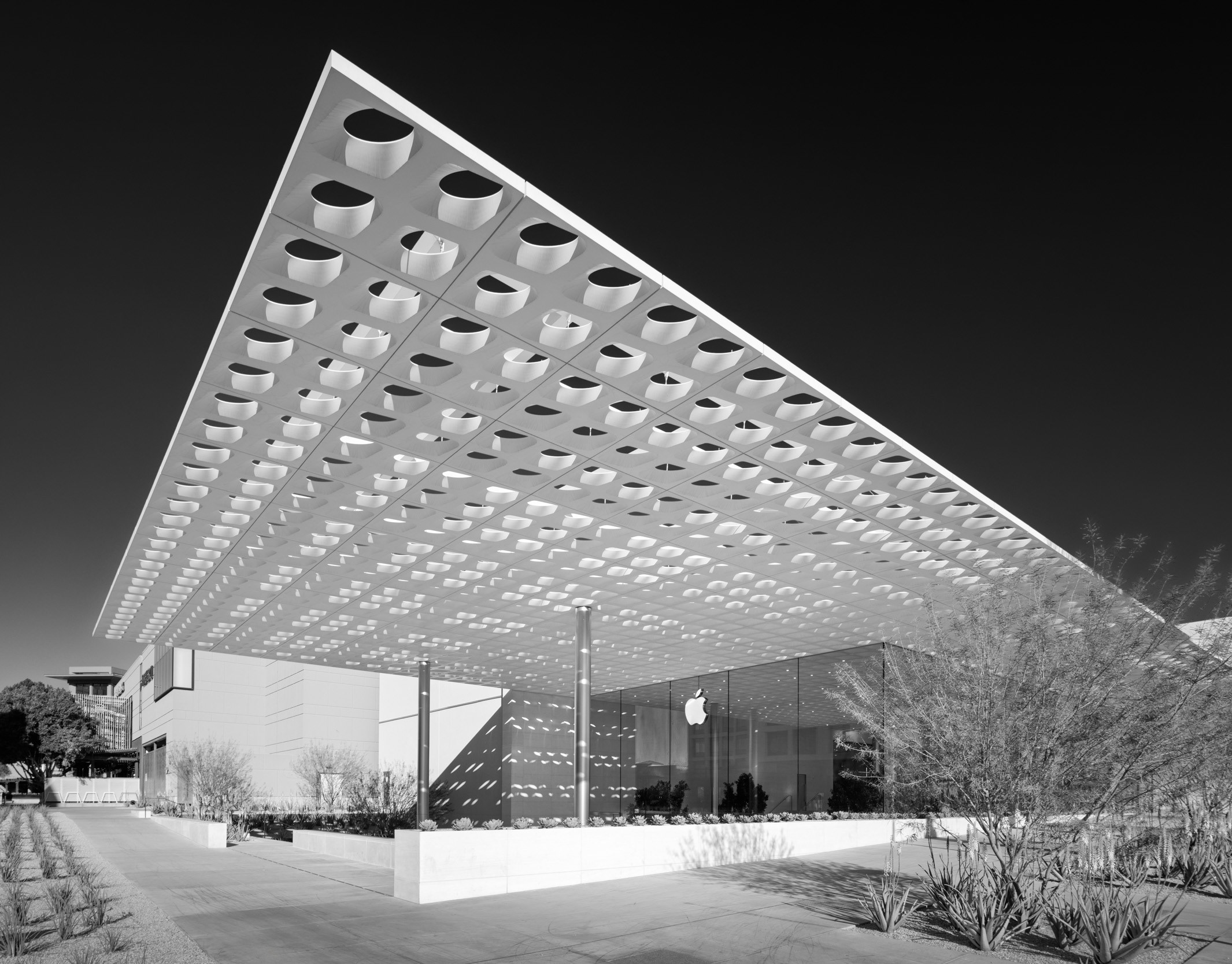Apple Park Visitor Center, Cupertino, CA - Photographed 2018
During a 2018 visit, I conducted a visual walk-through of the Apple Park Visitor Center, an architectural gateway to the iconic Cupertino campus designed by Foster + Partners. The two-story, 20,135 ft² pavilion opened on November 17, 2017, offering panoramic views and a direct connection to Apple Park’s design.
Design Inspiration & Features:
The structure mirrors the main building’s transparency and precision, featuring a floating carbon-fiber roof supported only by discreet stone-clad cores en.
Fully glazed walls, some curved and up to 20 ft tall, dematerialize the envelope and frame views of the olive grove and Apple Park beyond.
Inside, elements like timber soffits, terrazzo floors, and a large-scale model of the main campus echo Foster’s refined material palette and meticulous detailing.
Program & Purpose:
Serving as the only publicly accessible point on the 175-acre campus, the Visitor Center includes an exhibition space, store, café, and rooftop terrace, designed to engage and orient guests without compromising the campus’s privacy .
Awards & Recognition:
While specific awards are not publicly listed for the Visitor Center itself, it has been widely praised in architectural publications and media for its “exceptionally transparent envelope” and seamless integration with the flagship Apple Park campus .
© 2018 jc buck









