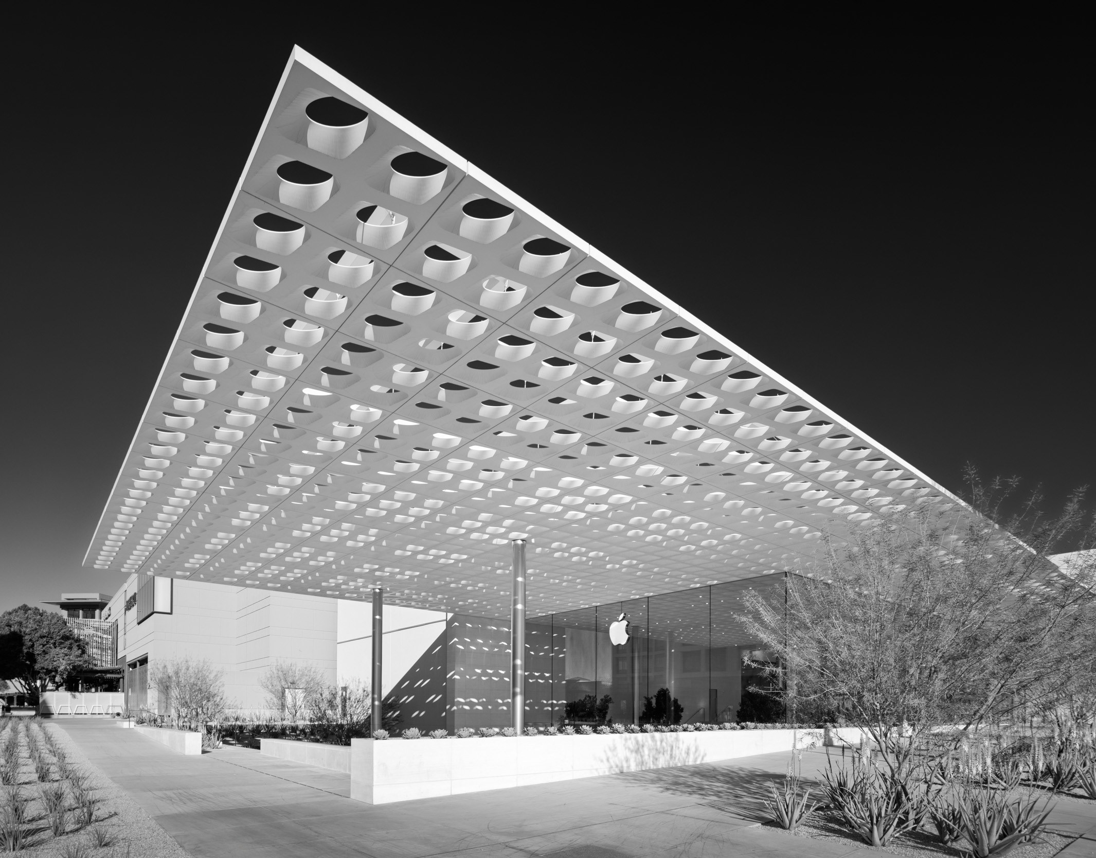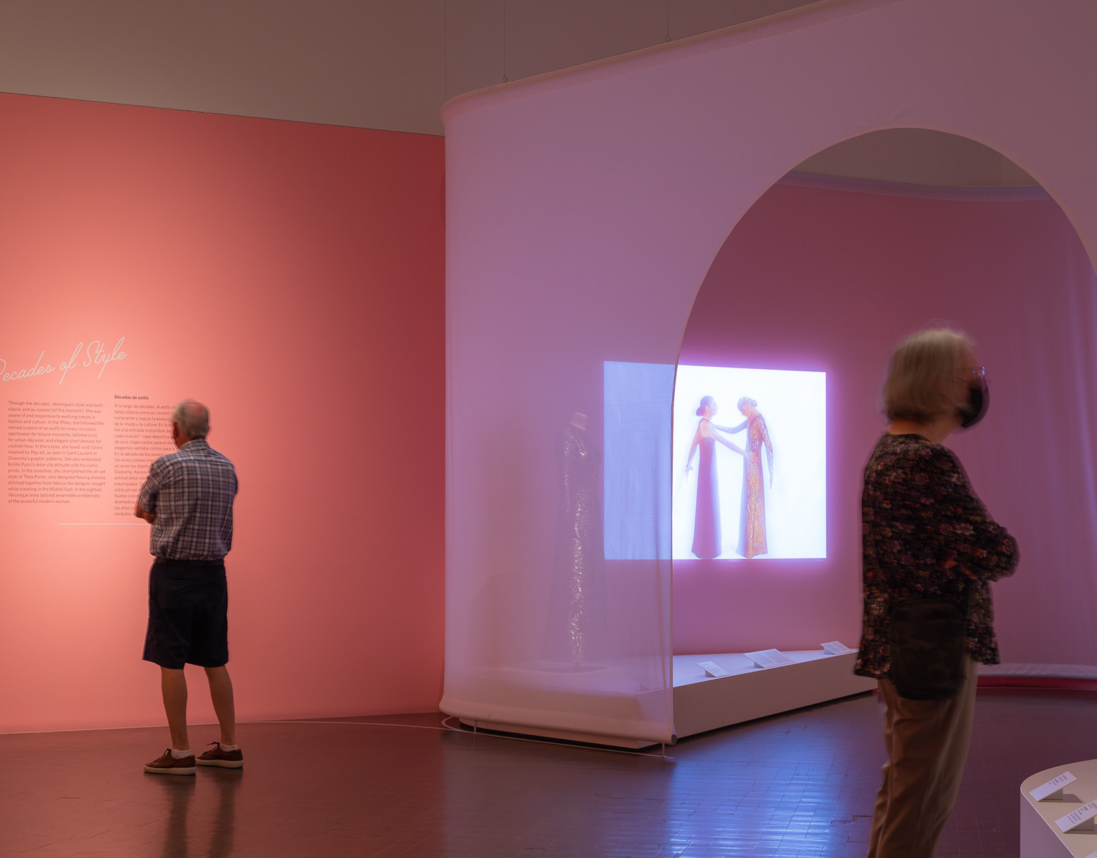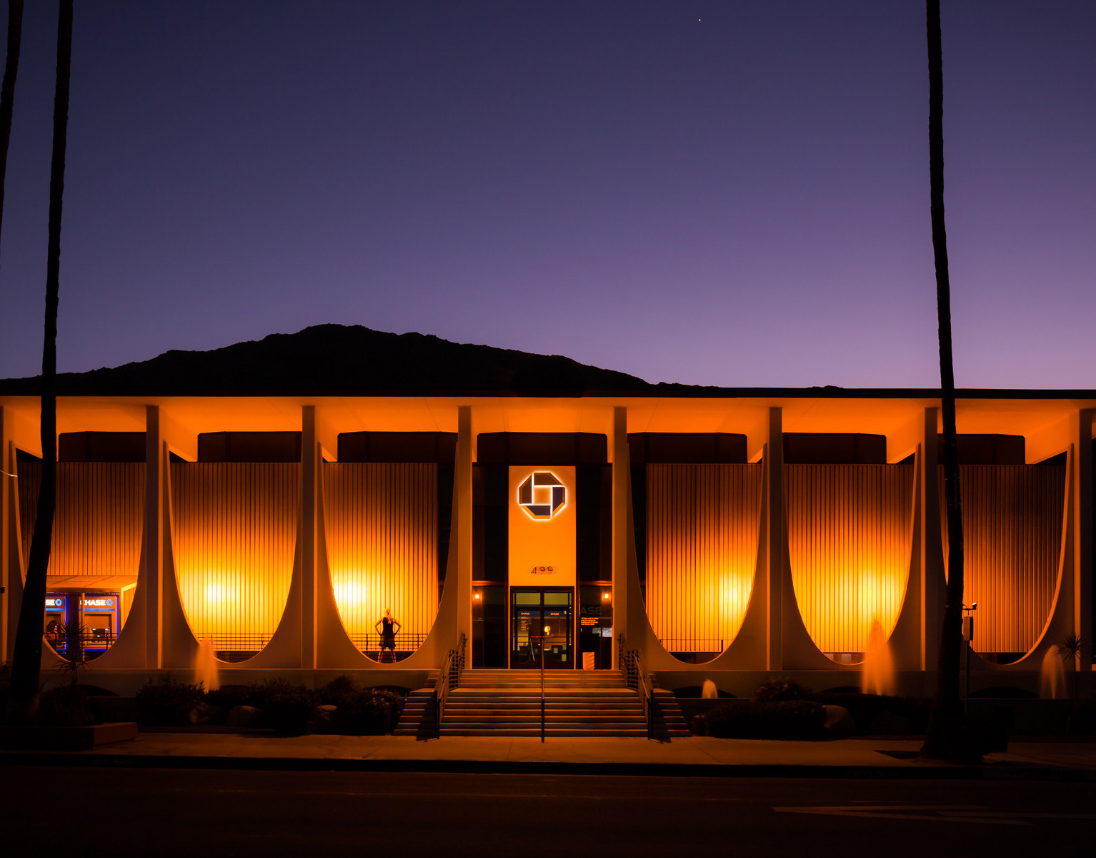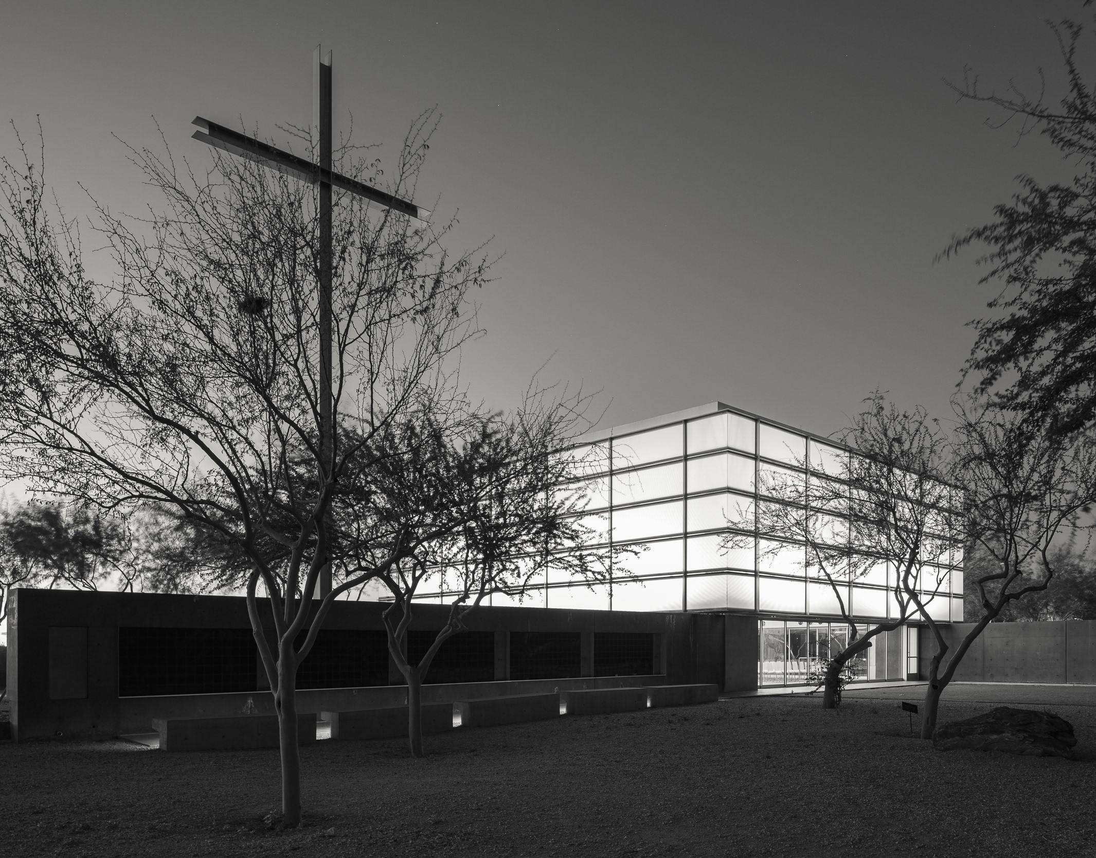Lindsey-Flanigan Courthouse, Denver, CO — Photographed 2014
Photographed as part of a self-initiated study in 2014, the Lindsey-Flanigan Courthouse is a striking example of contemporary civic architecture in Denver. Designed by klipp Architecture in collaboration with Ricci Greene Associates, the five-story, 317,000-square-foot building opened in 2010 as part of the broader Denver Justice Center development.
The courthouse’s most iconic feature is its 92-foot-tall folded-plate glass curtain wall, which cantilevers above the main plaza, echoing the angular forms of Colorado’s mountainous landscape. Natural light floods the interior atrium, known as the "Lantern of Justice," underscoring themes of transparency and openness in the judicial system.
Constructed with limestone, granite, and high-performance glass, the building blends permanence with clarity. It was also designed with sustainability in mind, earning LEED Gold Certification for its use of green roofs, operable windows, and energy-efficient systems.
Awards & Recognition:
•AIA Denver Honor Award, 2010 (Gold)
•AIA Colorado Citation Award, 2010
•LEED Gold Certification
•Outstanding Architectural Design, ENR Mountain States
This personal project allowed me to explore the interplay between material, light, and public symbolism—capturing how the courthouse asserts both civic dignity and contemporary design values within the urban core.
© 2014 jc buck









